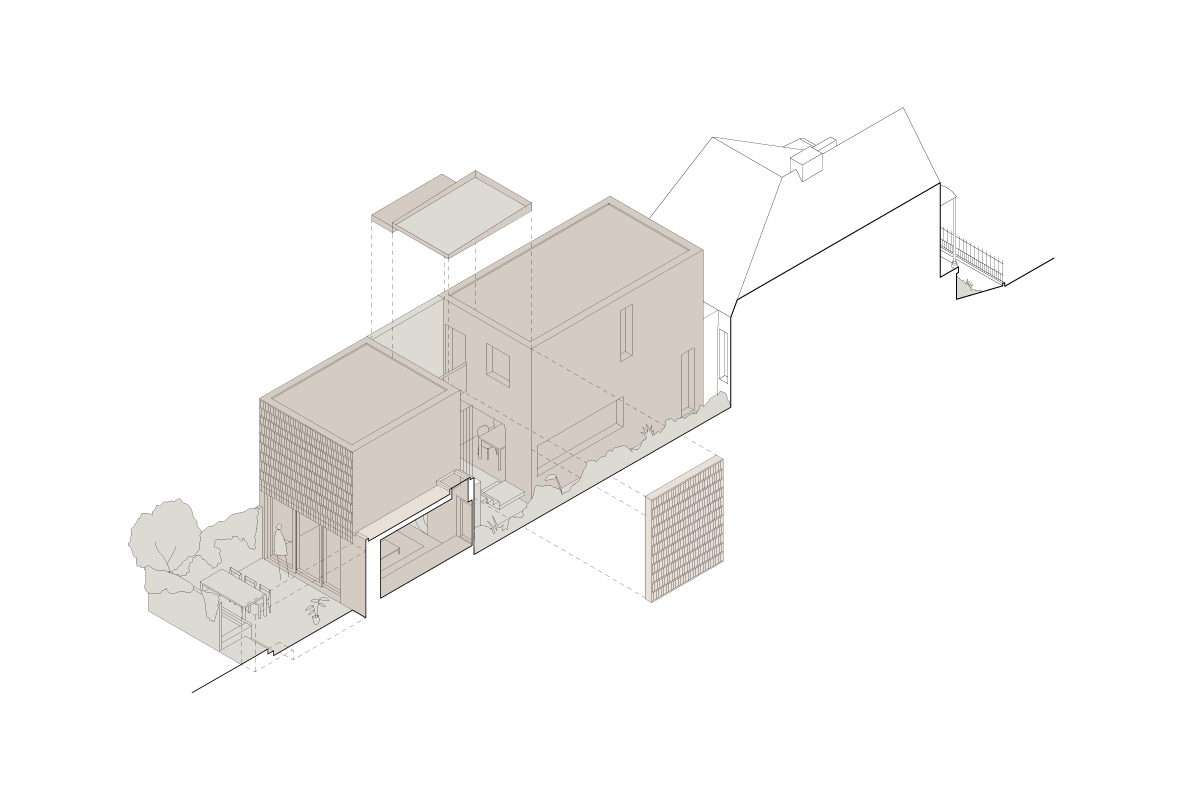EAVE HOUSEAn incidental space formed by neighbouring eaves – a sort of tall, outdoor room – became a driving inspiration for the extension of this house in Greenslopes. New living areas were situated on the ground level with immediate access to the garden along with space for a future guest wing that may be required for elderly parents.
The elevated position of the existing Queenslander house enjoyed expansive district views but also suffered from a lack of shared privacy with sight lines to and from neighbouring backyards. In response, our proposal for the new double height living room was designed to focus views down to the garden as well as the trees and rooftops beyond, while screening out the neighbouring backyards.
CREDITSMUCI: Steani Cilliers, Chris Mullaney
MORE PROJECTS
