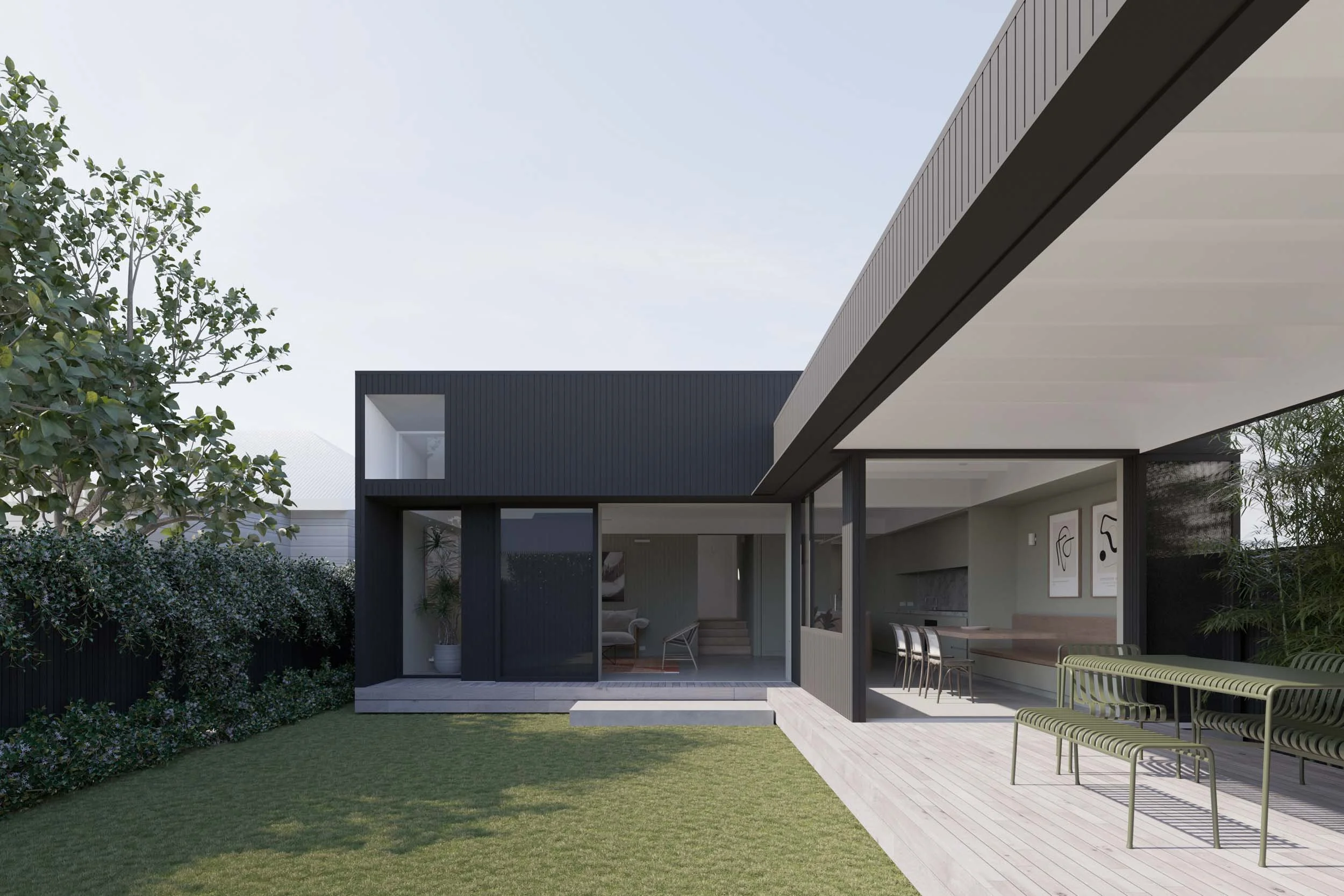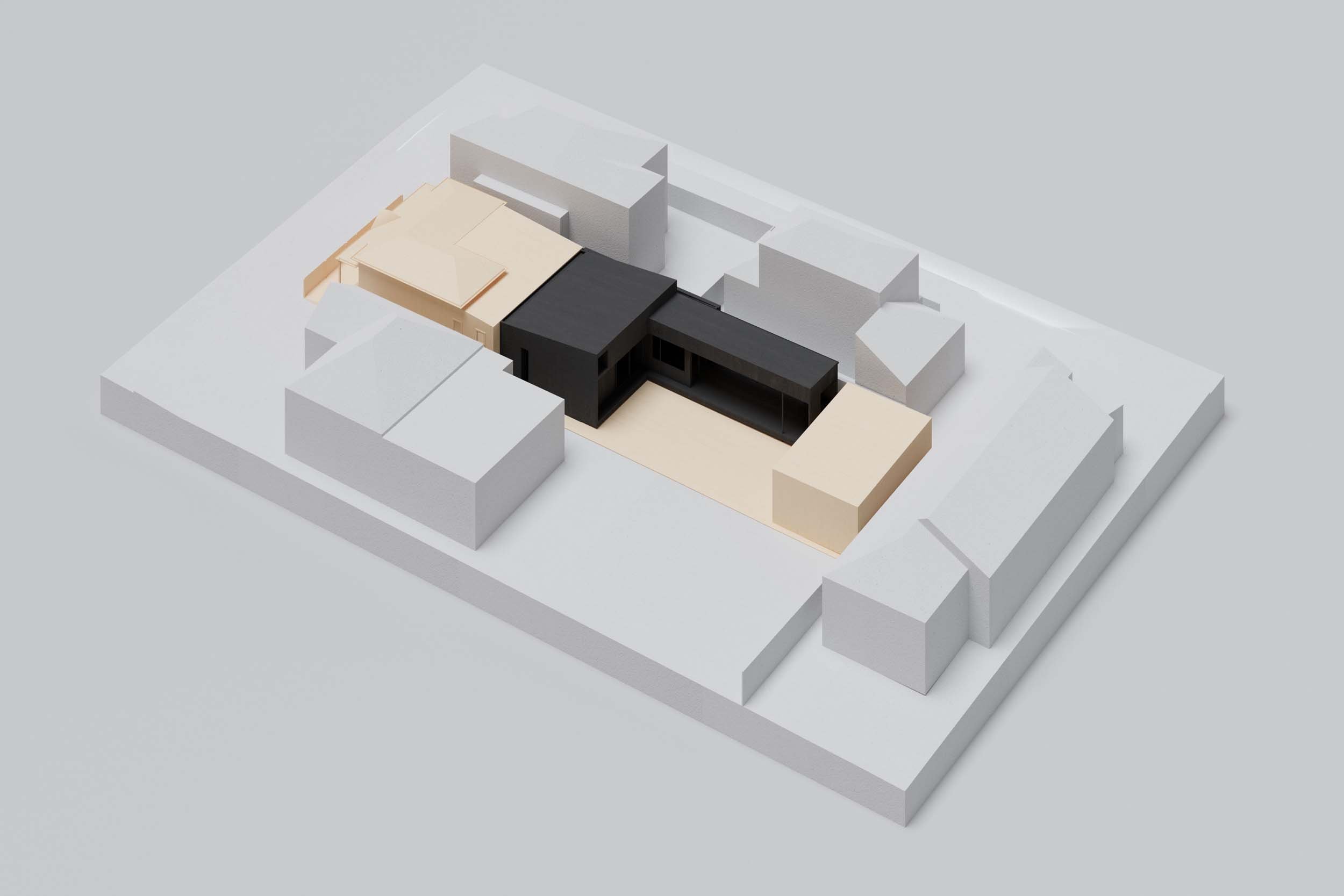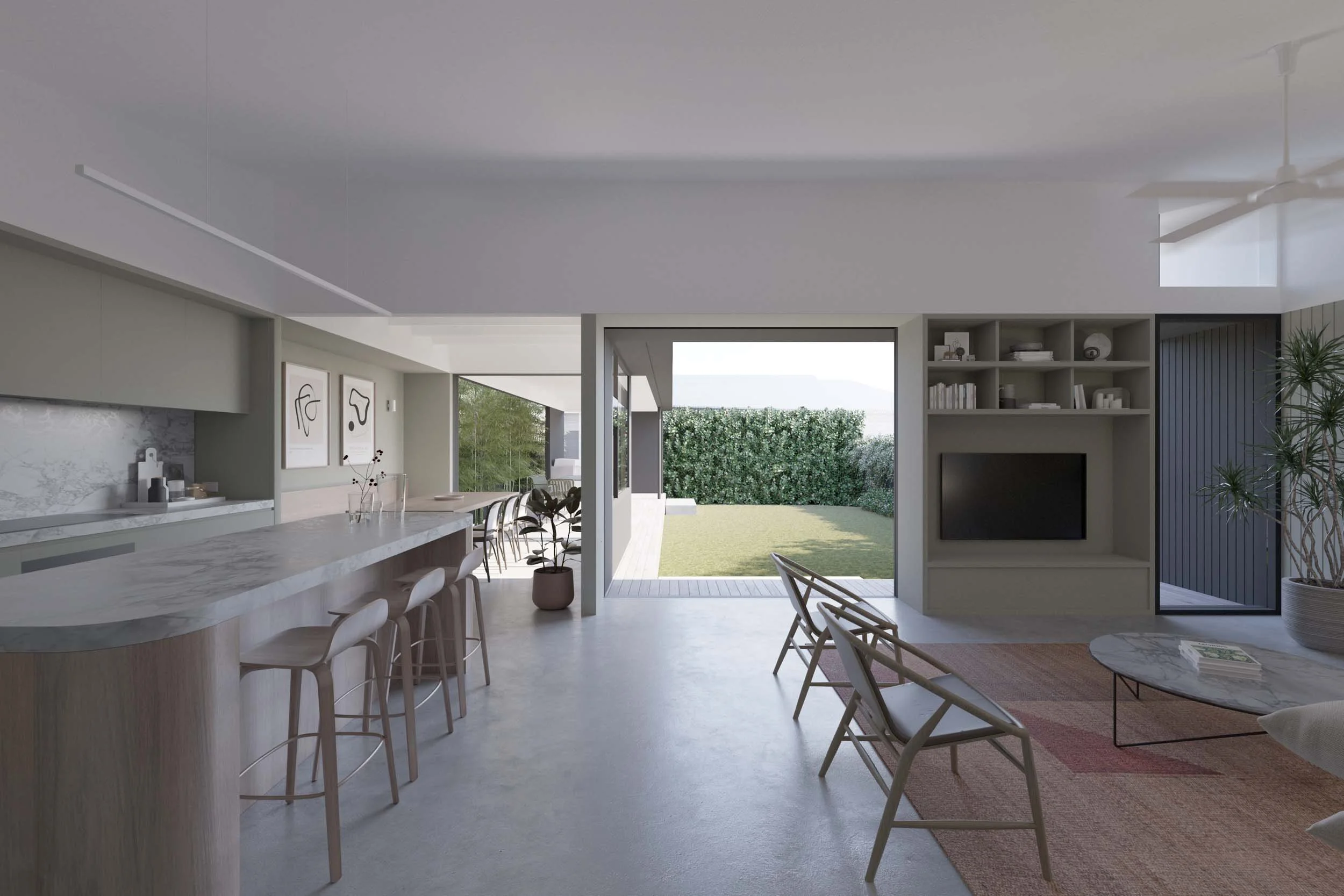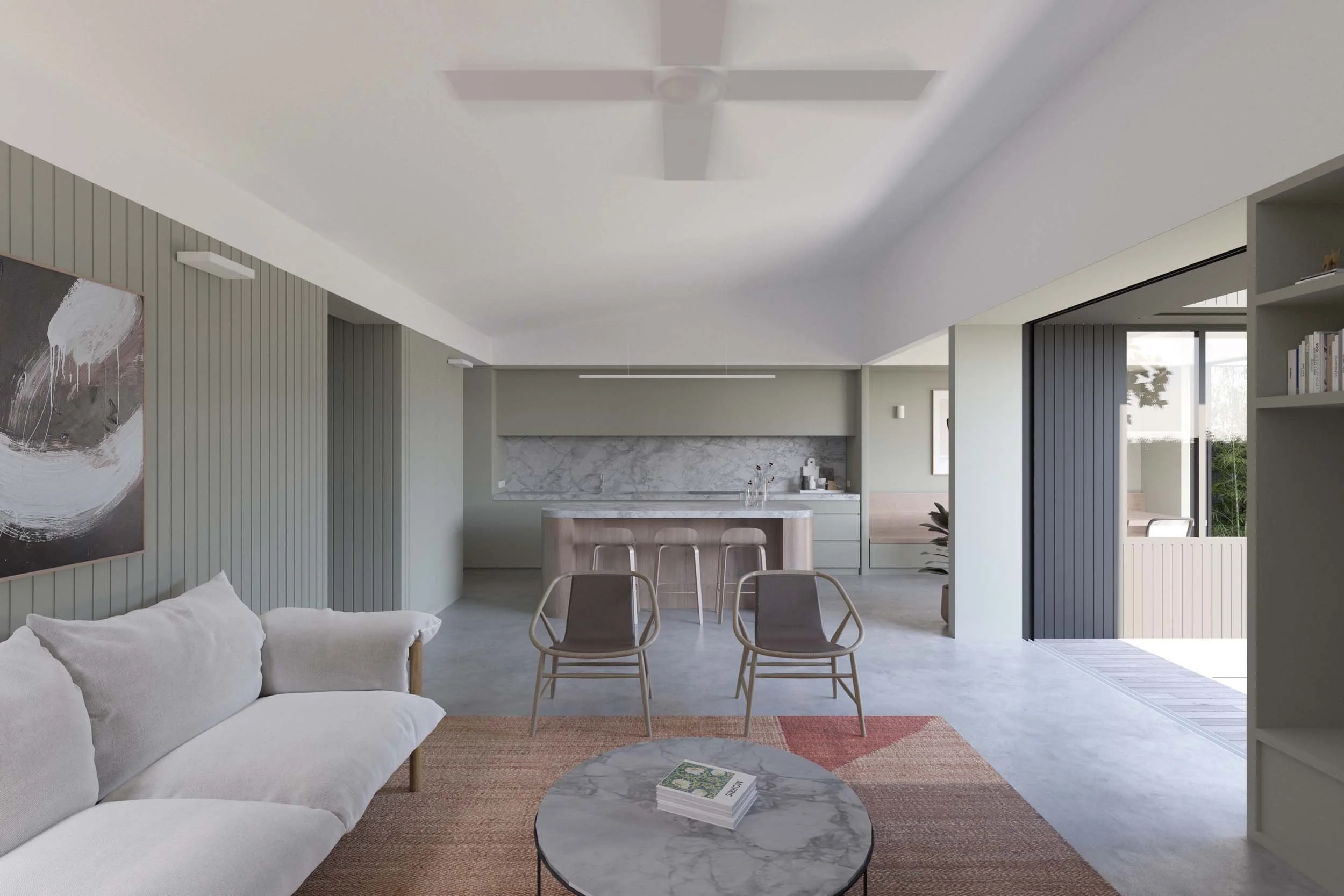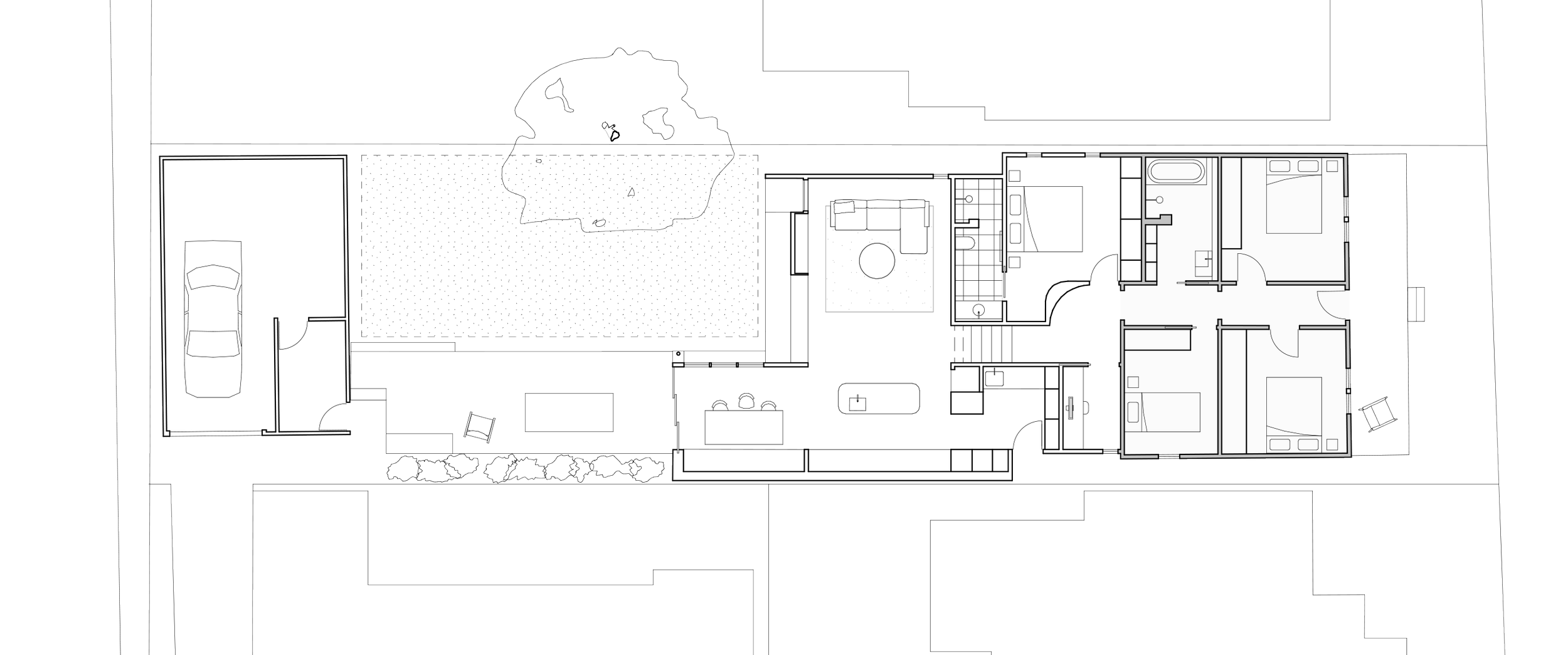LINK HOUSEInspired by their new freedom to work from home, our clients engaged us to design a new garage with a studio space as well as a ‘masterplan’ for future alterations and additions to the existing cottage, allowing them to stage the development within a clear overall vision for the site.
There was a generous existing garden on the site but recent neighbouring developments had led to the site feeling hemmed in.
In response to this context, we developed a scheme that provided a link between the house and the garage along the southern boundary to screen the tall neighbours and form a private north-facing garden. The U-shaped plan also provided the opportunity to position the outdoor entertaining area to one side allowing the new living room to have immediate access to the garden.
CREDITSMUCI: Steani Cilliers, Chris Mullaney
VISUALISATION: Second Studio
MORE PROJECTS
